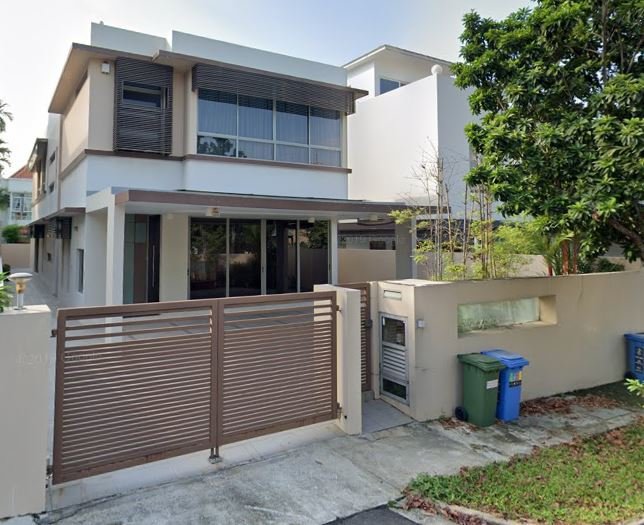WHITE D HOUSE @ RIPLEY CRESCENT
Reconstruction of Detached House – 5 400 sq ft
6 EnSuite Bedrooms
Architecture & Interior Design
We repurposed an existing 2-storey detached house into a modern new home for a multi-generation family.
Old House
Reconstruction of Detached House – 5 400 sq ft
6 EnSuite Bedrooms
Architecture & Interior Design





Old House






