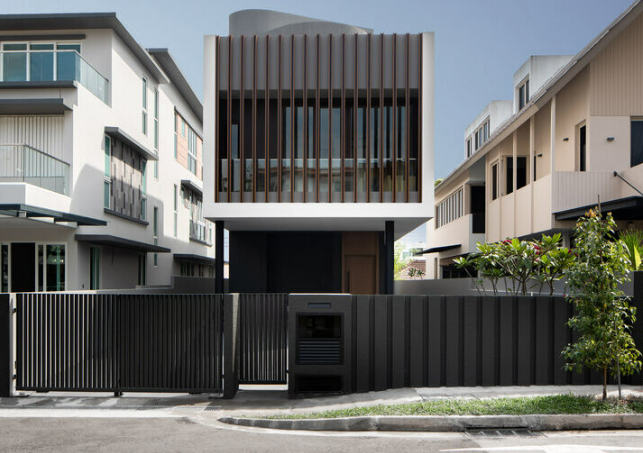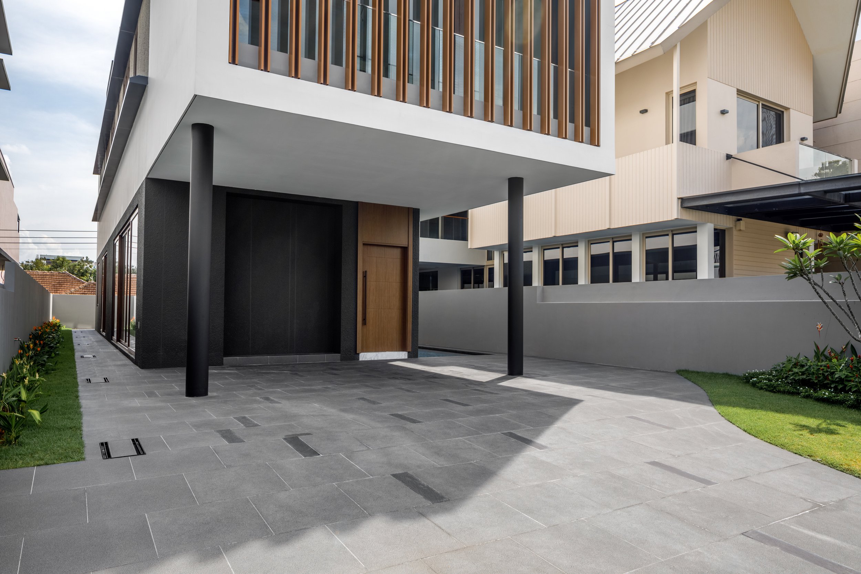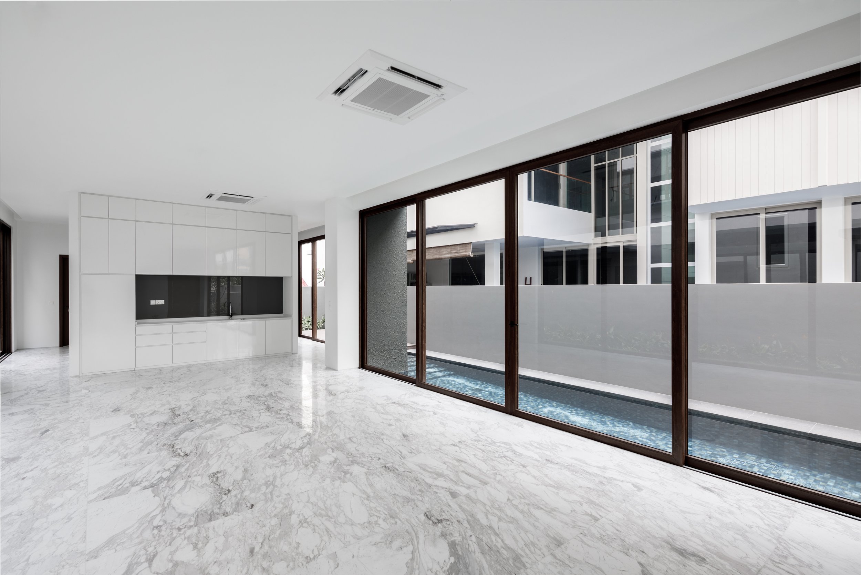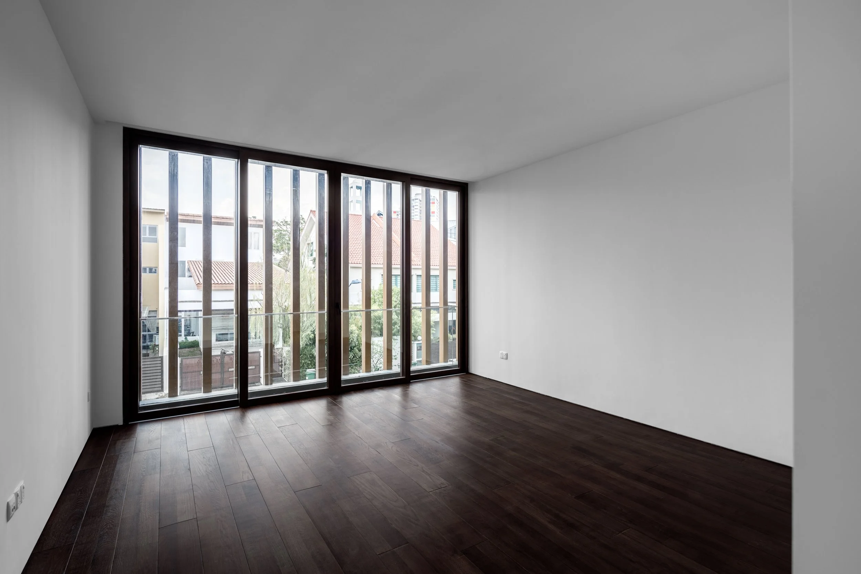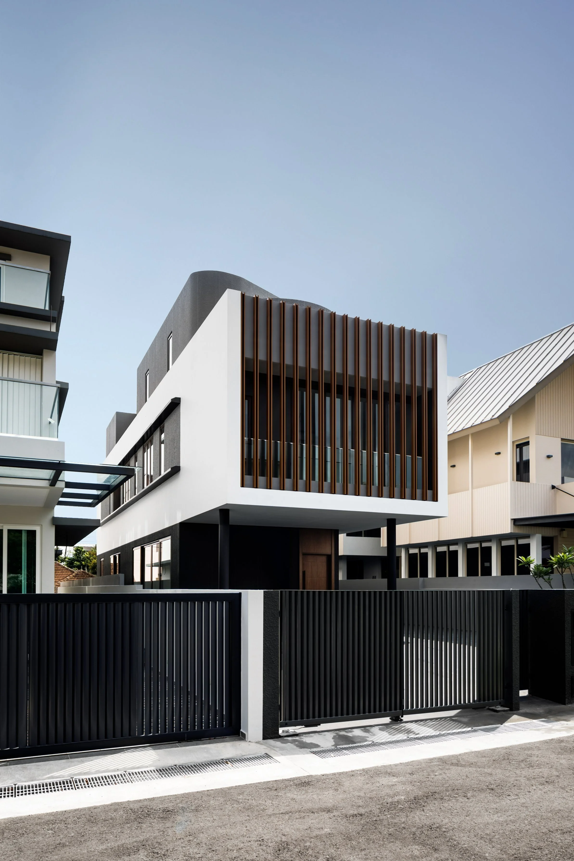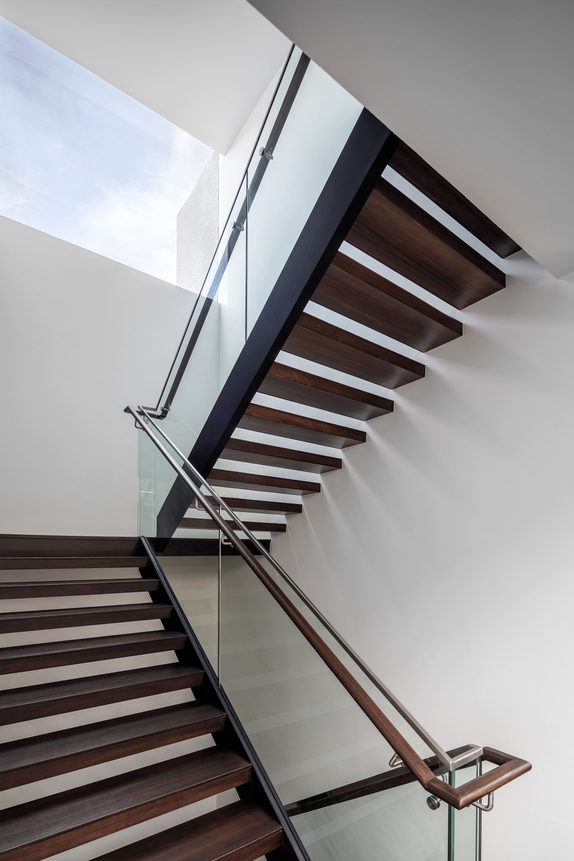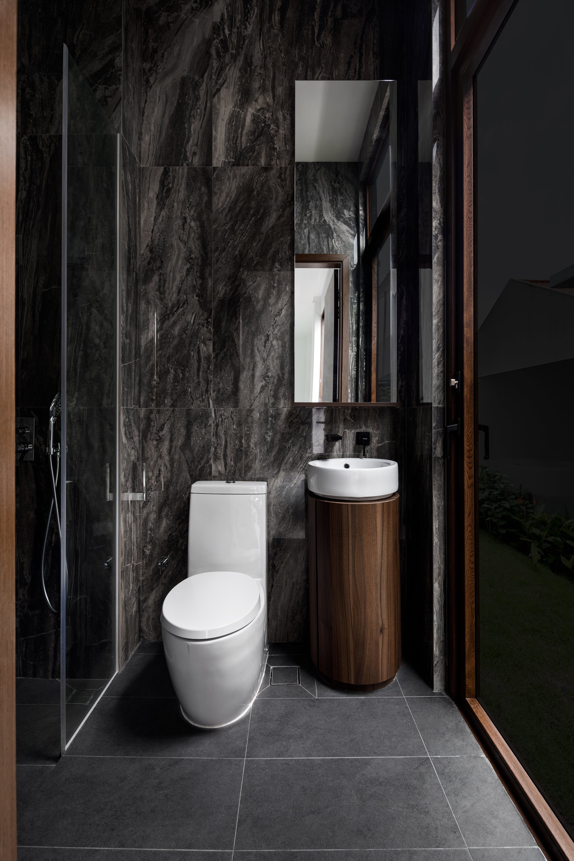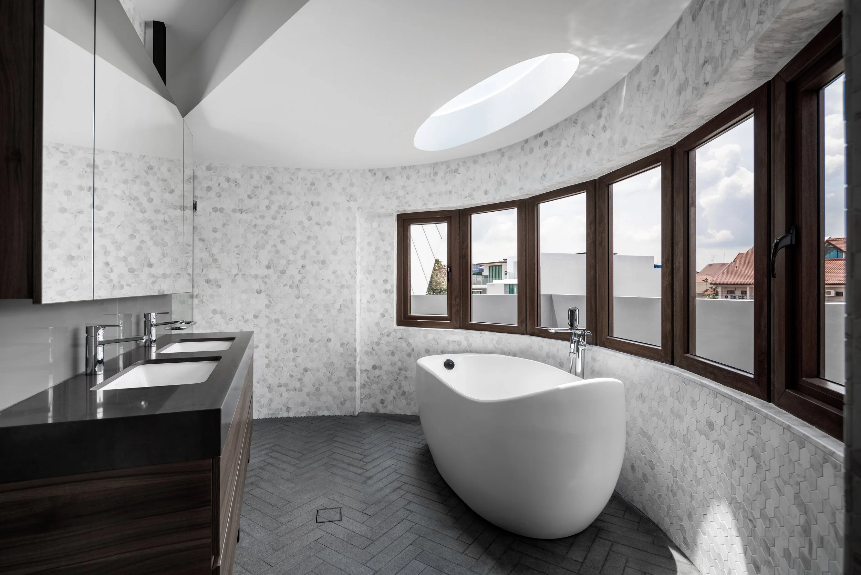U HOUSE @ FARLEIGH
Architecture + Interior Design
6 400 sq ft Bungalow
Carporch
Swimming Pool
Living & Dining Spaces
Master Bedroom 1
The U house is thoughtfully crafted for a boutique developer aiming to offer contemporary and design-conscious housing choices within the local real estate sector. Tailored for a multi-generational family seeking ample bedroom and shared communal spaces, this detached house is situated on a plot adhering to Singapore's minimum size regulations for such properties.
Our architectural design presents a meticulous approach emphasizing clean lines and vertical features. The front of the building features a strong U-shaped form, creating a striking contrast with the uniquely designed attic—a sweeping, curved structure that imparts a truly individualistic charm to the entire edifice.
Pedestrian View
MU Architects initiated the project with a clear and uncomplicated strategy centered on optimizing space and organizing efficiency. The unified living and dining spaces create a grand area that welcomes guests at the entrance. Here, the family can host large gatherings and entertain visitors.
The second floor blueprint includes two spacious master bedrooms and two well-proportioned bedrooms. The attic level offers versatility, serving as either two bedrooms with a family room or as a grand master bedroom with a personal entertainment and study area.
Balconies grace both the front and rear of the attic level, while a skylight illuminates the staircase from the top floor.
Front facade Design - 3D
Side Elevation Design - 3D
Skylight
Powder Room
Masterbathroom
