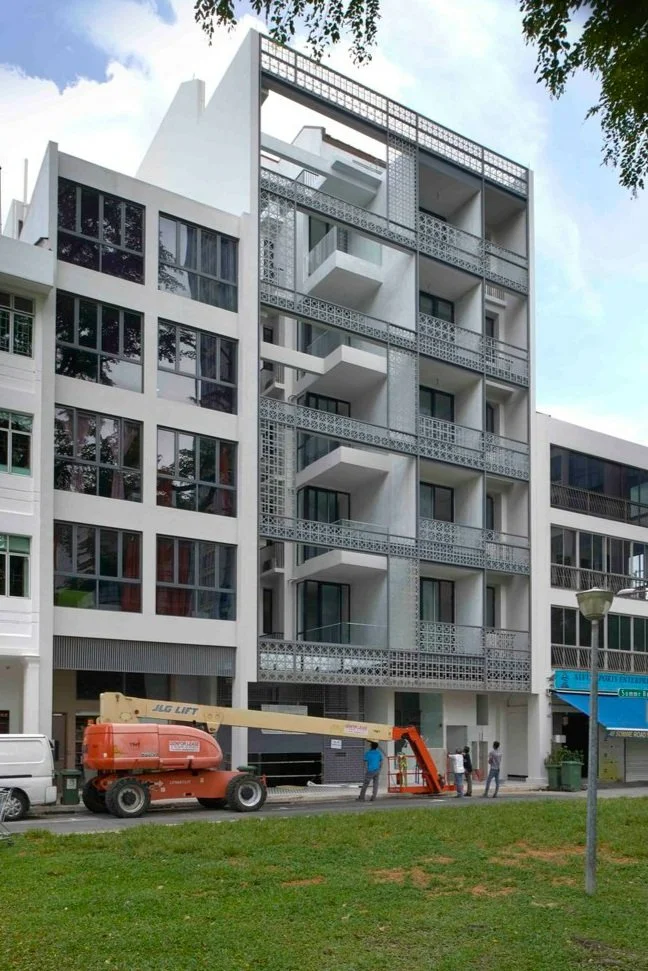TRIANGLE COURTYARD APARTMENTS @ SOMME RD
Architecture + Interiors
12 800 sq ft, Apartments
Front Facade
The reinterpreted Peranakan patterns, carefully crafted with intricate details and vibrant colors, served as a heartfelt tribute to the old shophouses that once stood majestically on the same grounds, their rich history echoing through the newly designed space.
Triangle Courtyard planters & Feature Wall (design)
Layout Plan
MU Architects recently took part in an exclusive design competition, emerging victorious in the selection process to lead the project's design.
Given the narrow and deep plot of this parti-wall development, the common assumption is that only 50% of the apartment units could have a front facing view of the park.
MU Architects began the design with an attempt to maximize the no. of apartment units that have a view into the park on Somme Road.
The resultant design revolved around having a triangular courtyard that allowed all 4 apartment units on each floor to have a view of the park at the front.
A metal screen was thoughtfully integrated into the architectural plan to serve a variety of purposes. Beyond providing privacy and shade from the sun, this feature significantly enhances the aesthetic harmony of the building's facade.
Triangle Courtyard
Triangle Courtyard





