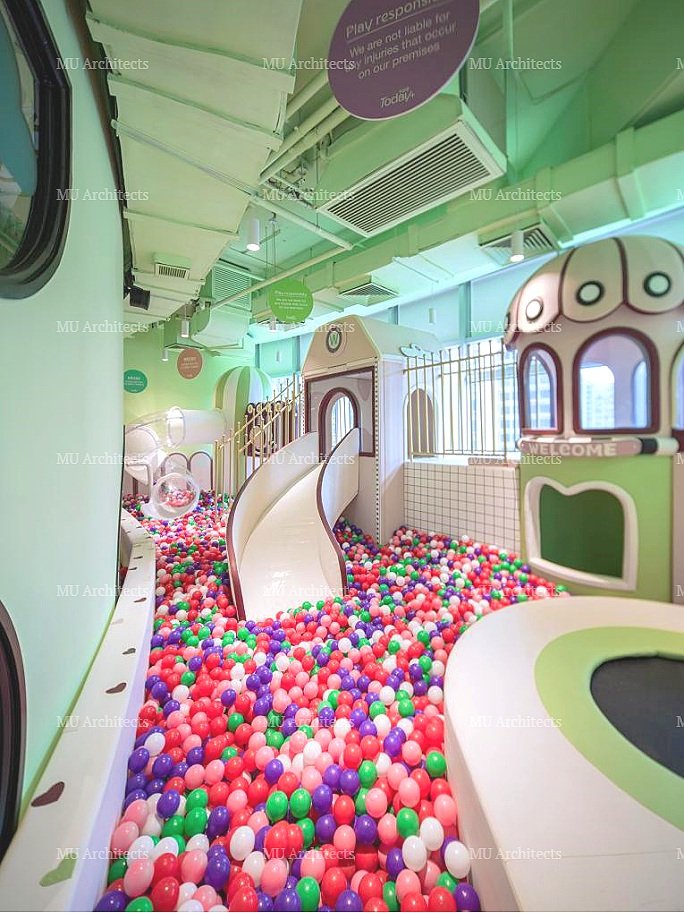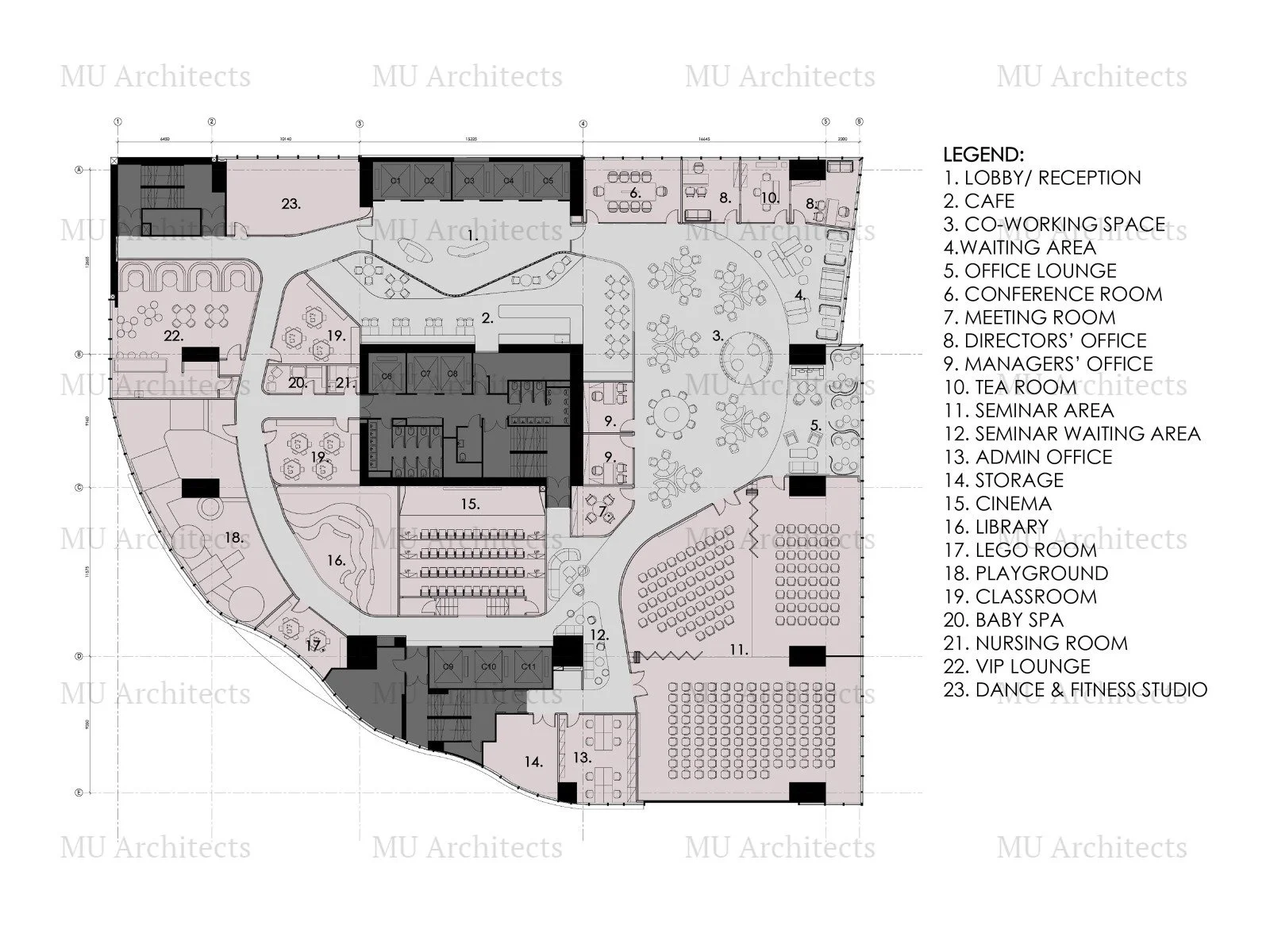SUNLIFE INSURANCE HUB
HONG KONG, TSUEN WAN
Interior Design & Fit Out
21 700 sq ft, Commercial office space
In Collaboration with Studio XMSL Pte Ltd
The Sunlife Family Orientated Interactive Insurance Hub located in Tsuen Wan Hong Kong is essentially an financial institution providing insurance services for its family orientated clients.
This space sees the integration of a wide variety of programs and functions catered around the needs of families and the insurance agents serving them. A kids playground, library, classrooms, baby spa, fitness studio and movie theatre are just some of the family friendly spaces integrated into this office space. There is also a full fledge cafe and VIP lounge dedicated to serving the F&B requirements of their clients and visitors. A large Co-working space, several meeting rooms and big event spaces fill out the remaining parts of this very diversely programmed office space.
The Design Concept of this space is to craft an ‘Alice in Wonderland’ experience for its visitors. Every space is unique, fun and bursting with colour and expression. Each corner in this office is a delightful surprise as visitors loop around the different zones within the office.
The Reception sets the tone for the entire centre with its vibrant colours and dynamic lines.
A stainless steel feature wall curves and wraps across this space partially screening the reception from the cafe while also guiding users to the co-working space on the left or the family activities on the right.
The Cafe merges seamless with the Reception and the Co-working space. The Cafe provides a comprehensive F&B offerings to the agents and their clients.
The Co-working space is fitted out with a variety of comfortable lounge and discussion zones. This space is used by Insurance agent teams for work / discussion while also allowing agents to meet comfortably with their family clients.
Sofas, screened seating areas and comfy lounge chairs are available in this section of the Co-working space. Colours are also used to further differentiate the different seating arrangements.
Waiting Areas outside the Seminar and Function rooms. The Insurance Hub has a large function room space that can be separated into up to 3 distinct seminar rooms.
A ten-seater Conference Room overlooks the waterfront. The agency leaders and directors meet here often to discuss business plans and marketing strategies.
A dance and fitness studio is provided to hosts yoga and pre-natal classes for the family orientated clients.
The Insurance Hub comes equipped with a 48 seater movie theatre suitable for screening children shows, movies and holding important presentations.
The VIP Lounge’s dim lighting, starlight effect ceiling and upholstered seating create an environment conducive for discussions with premium clients.
The Insurance Hub also comes equipped with a beautiful playground where kids can spend an entire afternoon playing while parents keep a lookout.
A children’s library is provided for story-telling and allowing kids to read and discover the joys of reading.
Different slides, bridges, bouncing pads and plastic ball pool are just some of the provided playground amenities.
Classrooms are provided as the Insurance Hub also organises enrichment classes for the children of client families
Interesting signages, arched doors, curved wall openings add character to the corridor spaces
The Lego room is a space where kids can immerse themselves fully as they build their own ‘dreams’
The Insurance Hub is well lit by natural illumination throughout most of the key activity spaces
Floor Plan


















